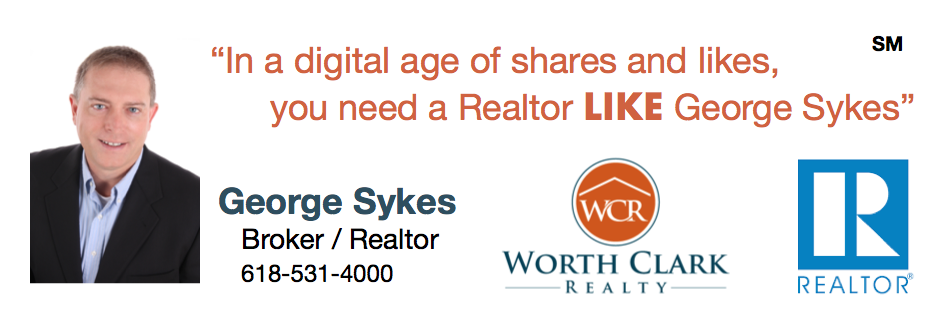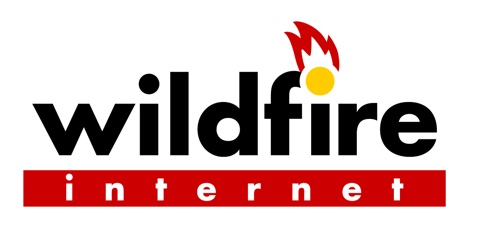
Acres

Photo: 3

Photo: 4

Photo: 5

Photo: 6

Photo: 7

Photo: 8

Photo: 9

Photo: 10

Photo: 11

Photo: 12

Photo: 13

Photo: 14

Photo: 15

Photo: 16

Photo: 17

Photo: 18

Photo: 19

Photo: 20

Photo: 21

Photo: 22

Photo: 23

Photo: 24

Photo: 25

Photo: 26

Photo: 27

Photo: 28

Photo: 29

Photo: 30

Photo: 31

Photo: 32

Photo: 33

Photo: 34

Photo: 35

Photo: 36

Photo: 37

Photo: 38

Photo: 39

Photo: 40

Photo: 41

Photo: 42

Photo: 43

Photo: 44

Photo: 45

Photo: 46

Photo: 47

Photo: 48

Photo: 49

Photo: 50

Photo: 51

Photo: 52

Photo: 53

Photo: 54

Photo: 55

Photo: 56

Photo: 57

Photo: 58

Photo: 59

Photo: 60

Photo: 61

Photo: 62

Photo: 63

Photo: 64

Photo: 65

Photo: 66


Schedule a showing today!
618-531-4000
Brokered by Landmark Realty



Property Details
Above Grade Finished Sq Ft: 5,543
Appliances: Dishwasher, Disposal, Double Oven, Gas Cooktop, Microwave, Electric Oven, Refrigerator, Water Softener
Architectural Style: Historic, Manse
Association Amenities: Spa/Hot Tub, Private Inground Pool, Sauna, Workshop Area
Basement: Yes
Basement Details: Egress Window(s), Full, Partially Finished, Stone/Rock, Storage Space, Unfinished, Walk-Up Access
Bathrooms Full: 3
Bathrooms Half: 1
Bedrooms: 5
Carport: No
Construction Materials: Brick
Cooling: Electric, Dual, Zoned
Cross Street: Liberty
Directions: Henry Street TO 15TH. ST.
Fireplace: No
Fireplaces Total: 7
Fireplace Features: Full Masonry, Gas, Ventless
Garage: Yes
Garage Attached: Yes
Garage Spaces: 2
Heating: Yes
Heating Details: Dual, Forced Air, Hot Water, Radiant Floor, Radiator(s)
Interior Features: Bookcases, Center Hall Plan, Coffered Ceiling(s), Historic/Period Mlwk, Carpets, Special Millwork, Wet Bar, Some Wood Floors
Levels: Three Or More
LivingArea: 5,543
Lot Features: Corner Lot, Fencing, Level Lot, Sidewalks, Streetlights, Wood Fence
Lot Size Acres: 0.471
Lot Dimensions: 159' x 129'
Parking Features: Attached Garage, Garage Door Opener, Oversized, Workshop in Garage
Pool: Yes
Property Type: Residential
Property Style: Residential
Sewer: Public Sewer
School District: Alton DIST 11
School Elementary: ALTON DIST 11
School Middle: ALTON DIST 11
School High School: Alton
Special Conditions: Owner Occupied, Rehabbed, Renovated, None
Subdivision: Forest Park Place
Tax Annual: $8,516
Tax Description: FOREST PARK PLACE LOT 1 2 3 1 59 X 129
Tax Year: 2018
Township: Alton
Water Source: Public
Window Features: Bay/Bow Window, French Door(s), Panel Door(s), Some Insulated Wndws, Some Stained Glass, Some Storm Doors, Some Storm Windows
Year Built: 1903

